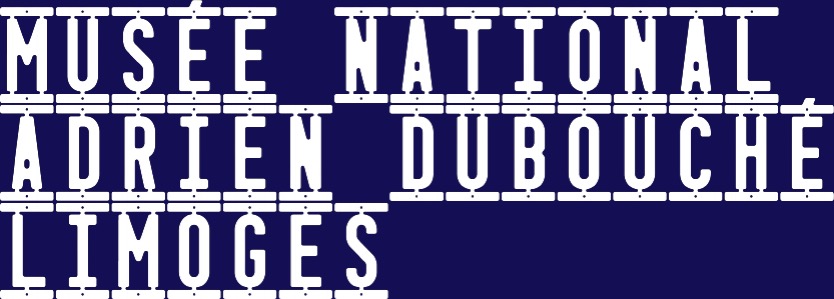In recognition of the work accomplished by Adrien Dubouché, in 1881 the government agreed to take charge of the museum and all its collections, upon request from the city of Limoges. The State agreed to build two suitable buildings on the land of the former mental asylum, gifted by the city of Limoges. The building work began in 1896, following plans by the Government architect Henri Mayeux, and the building was inaugurated in 1900.
Built over two floors, the museum had an Italian-style façade and used materials from the region, plus architectural ceramics, to highlight the craftsmanship of the city of Limoges. The ground floor was mostly open to the outside, with large round bay windows, while the first floor walls were decorated with graffiti and contained alcoves for hanging the portraits of illustrious people from the Limousin.
The architecture used internal metal structures, the result of the technical research at the time and the industrial revolution, which enabled the creation of large museum spaces. The rooms on the ground floor used to display the ceramics were mostly lit by the side bay windows, around which the showcases were methodically placed. These were designed with great attention to detail, using glass showcases rather than discreet wooden plinths. The first floor was bathed in light, to display the sculptures and paintings (now stored at the City of Limoges Museum of Fine Art).
The interior décor was already in the Art Nouveau style, consisting of numerous stylised naturalistic patterns, either paintings or mosaics, on the ceiling, floors and around the windows. The reception floor was covered in a beautiful mosaic, created by Guilbert Martin from Saint-Denis. The museum was decorated with a series of stained glass windows, made by Marcel Delon. The first floor contains the room of honour, a large room with a ceiling completely covered in a decorative painting applied by the Parisian company Rouillard.
Listed as a historical monument in 1992, the museum needed to adapt to be able to welcome a much larger group of people and find new ways to exhibit the collections. This involved rearranging and extending the museum route, establishing an area for educational activities and an auditorium for holding seminars, and updating the building to comply with the 2005 law on disabled access. For this reason, in 2003, the Ministry of Culture and Communication launched a European competition for renovators to extend the museum, and the contract was awarded to the Austrian architect Boris Podrecca and the museum set designer Zette Cazalas.
Initially, a new building was constructed between the two buildings created by Henri Mayeux, the museum and the former School of Decorative Arts. Boris Podrecca designed an extension, characterised by its high glass façades and preserving the historical nature of the building. This extension now serves as the museum’s entrance, containing a vast, light-filled lobby, a shop, and the first part of the museum route: a mezzanine floor presenting the techniques involved in ceramics manufacture.
Secondly, significant renovation work was carried out in the museum and the former school, so that these two buildings could be connected properly to the new, light-filled central area. Today, the “new” museum is housed in three buildings with three very different atmospheres.
